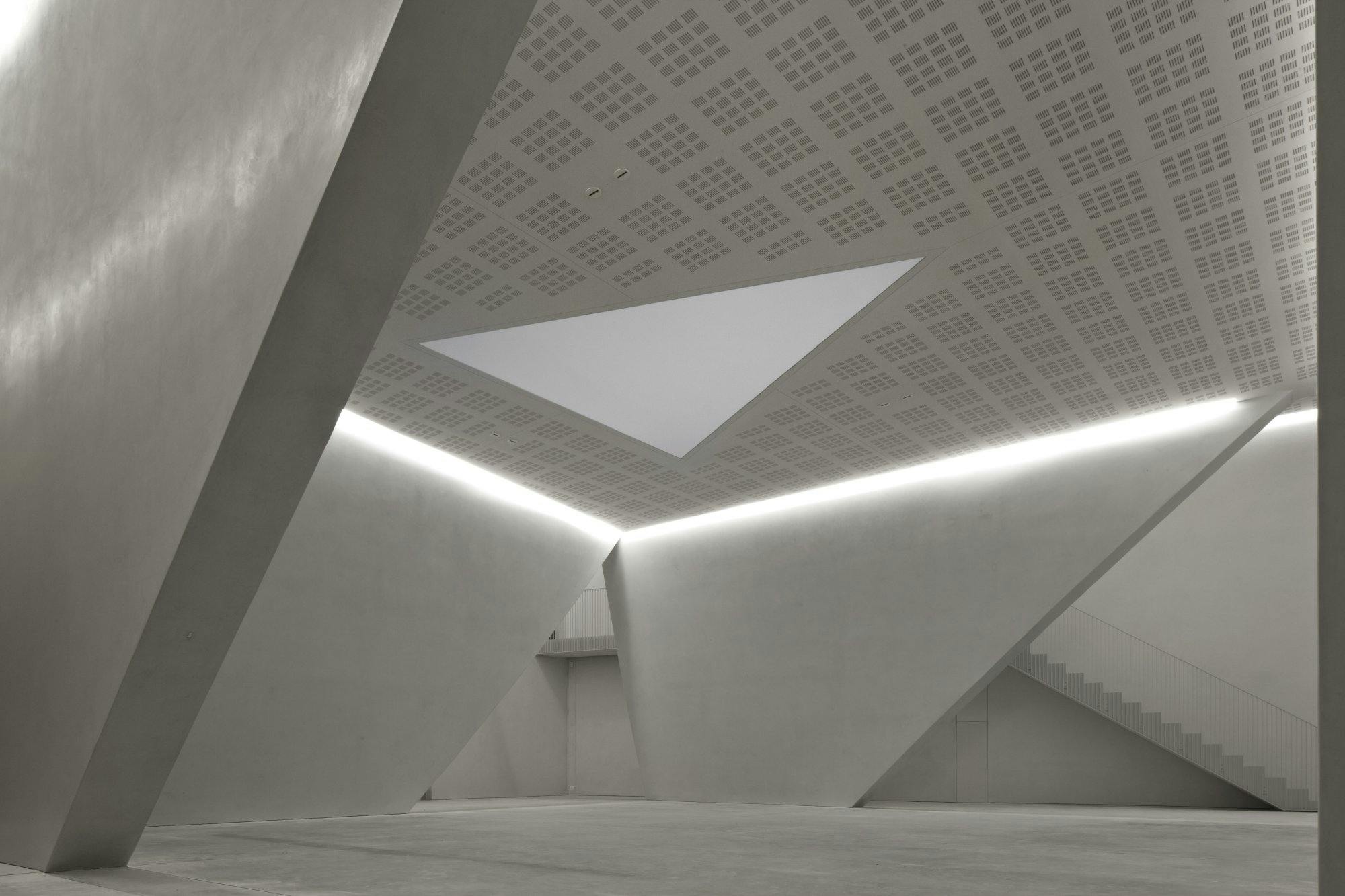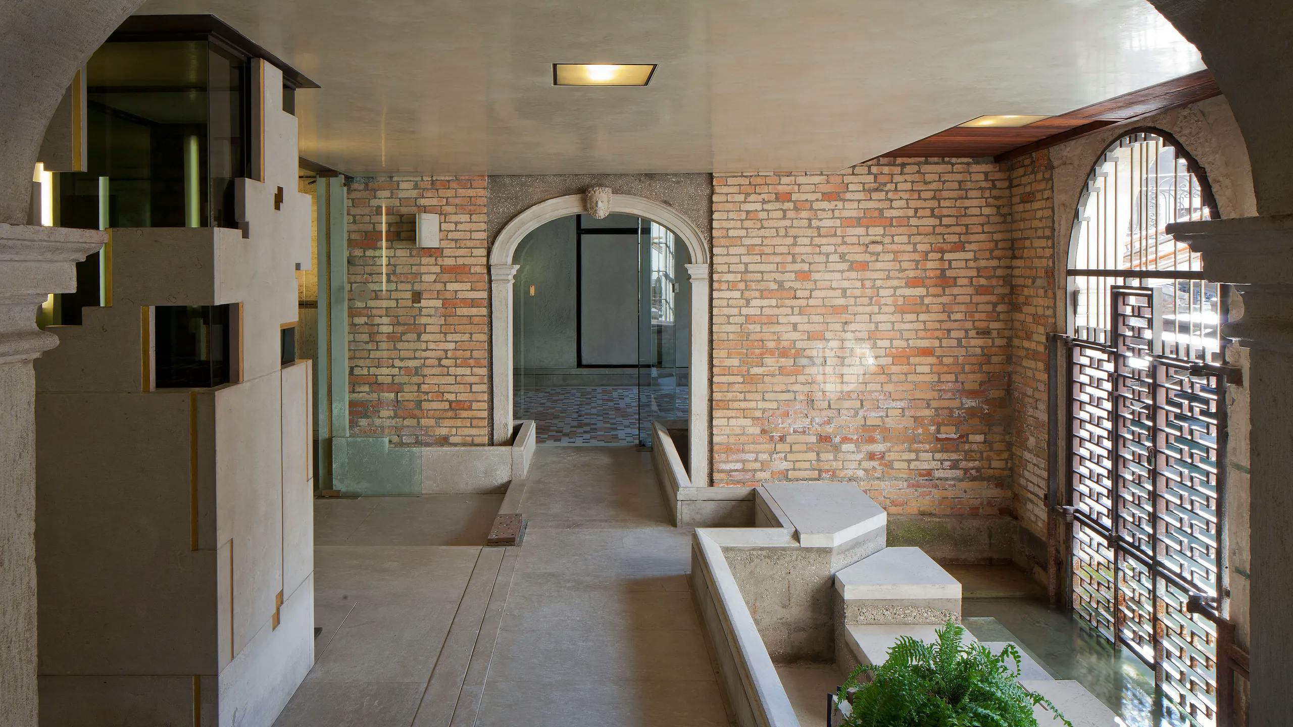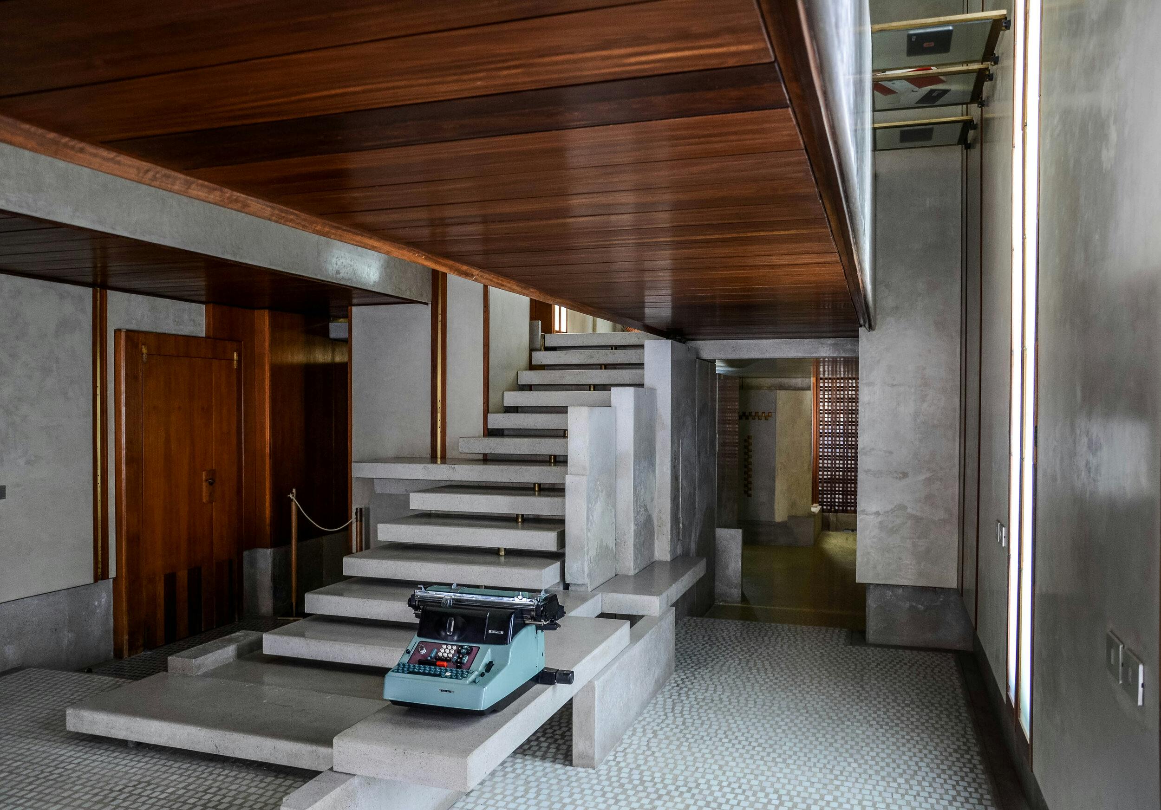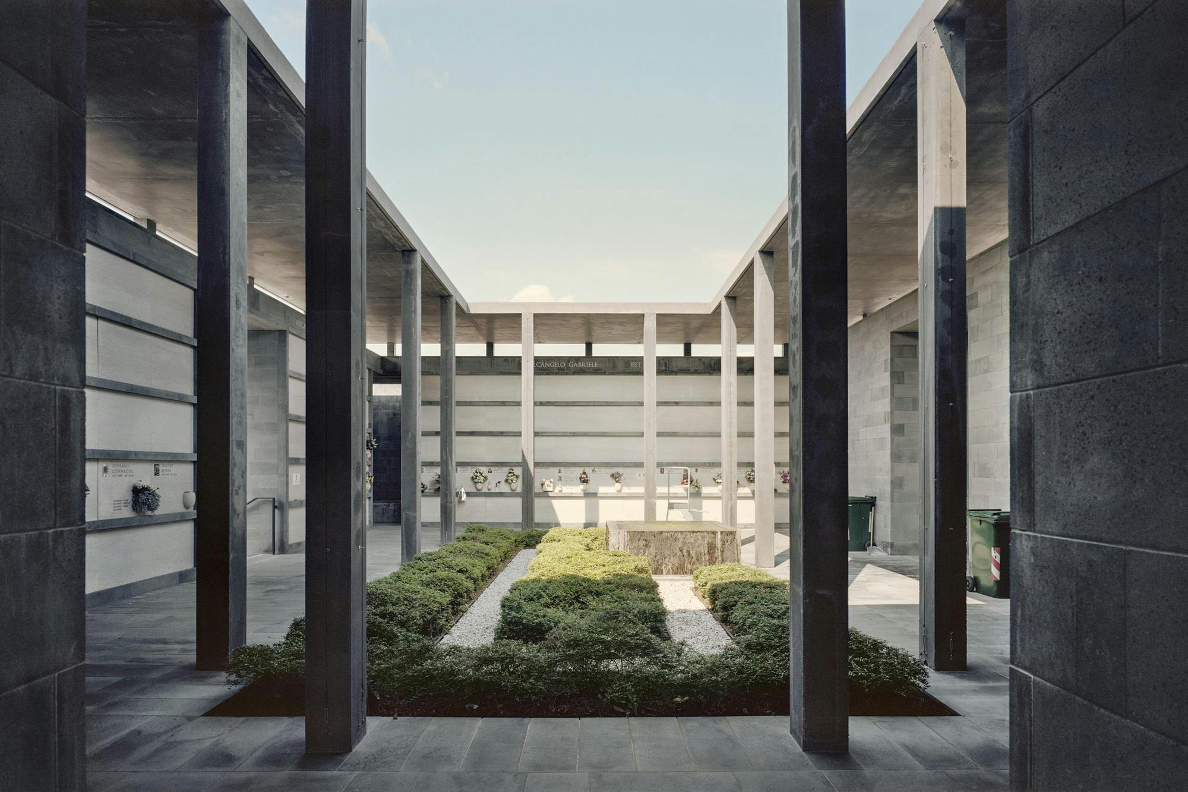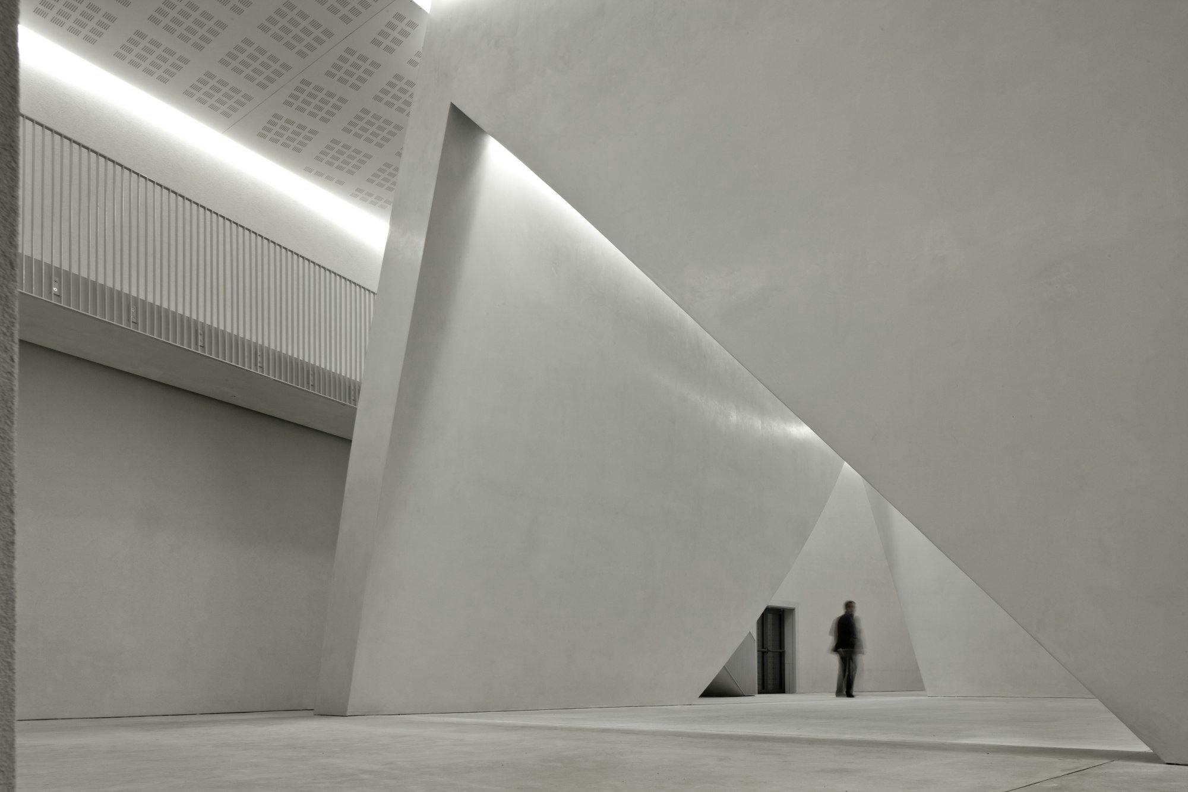
Palazzo Grassi & Teatrino Grassi
Palazzo Grassi and Teatrino Grassi in Venice were renovated by Tadao Ando between 2006 and 2013 as contemporary art venues for the Pinault Collection
Originally built in the mid-18th century for the Grassi family, Palazzo Grassi is one of the last major palazzi constructed on the Grand Canal. After a series of institutional uses throughout the 20th century, it was acquired by François Pinault in 2005 and renovated by Tadao Ando to serve as a contemporary art space. A few years later, Ando also oversaw the transformation of the adjacent Teatrino Grassi—previously a 1950s cinema—into a 225-seat auditorium. The two buildings now form part of a network of cultural sites operated by the Pinault Collection.
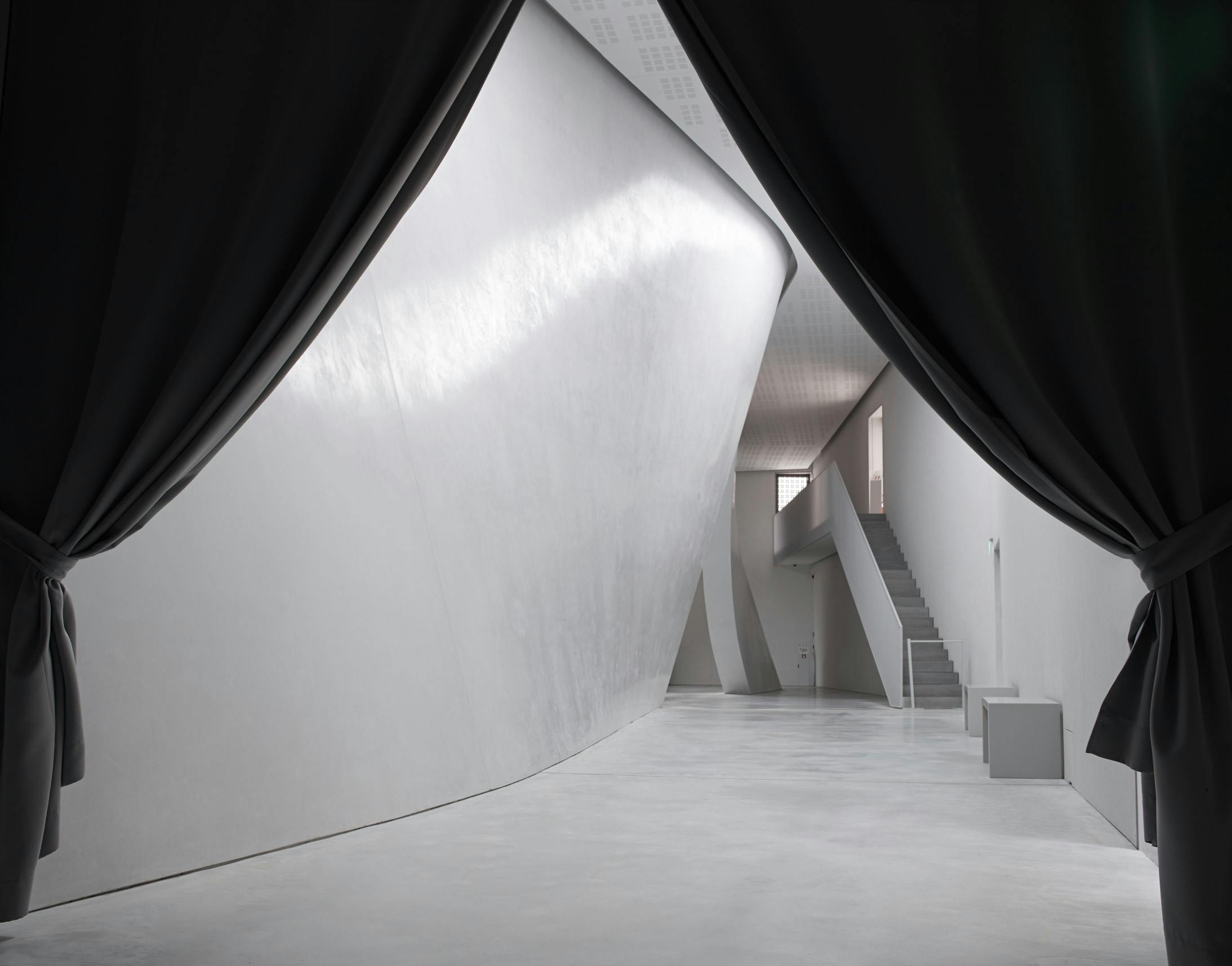
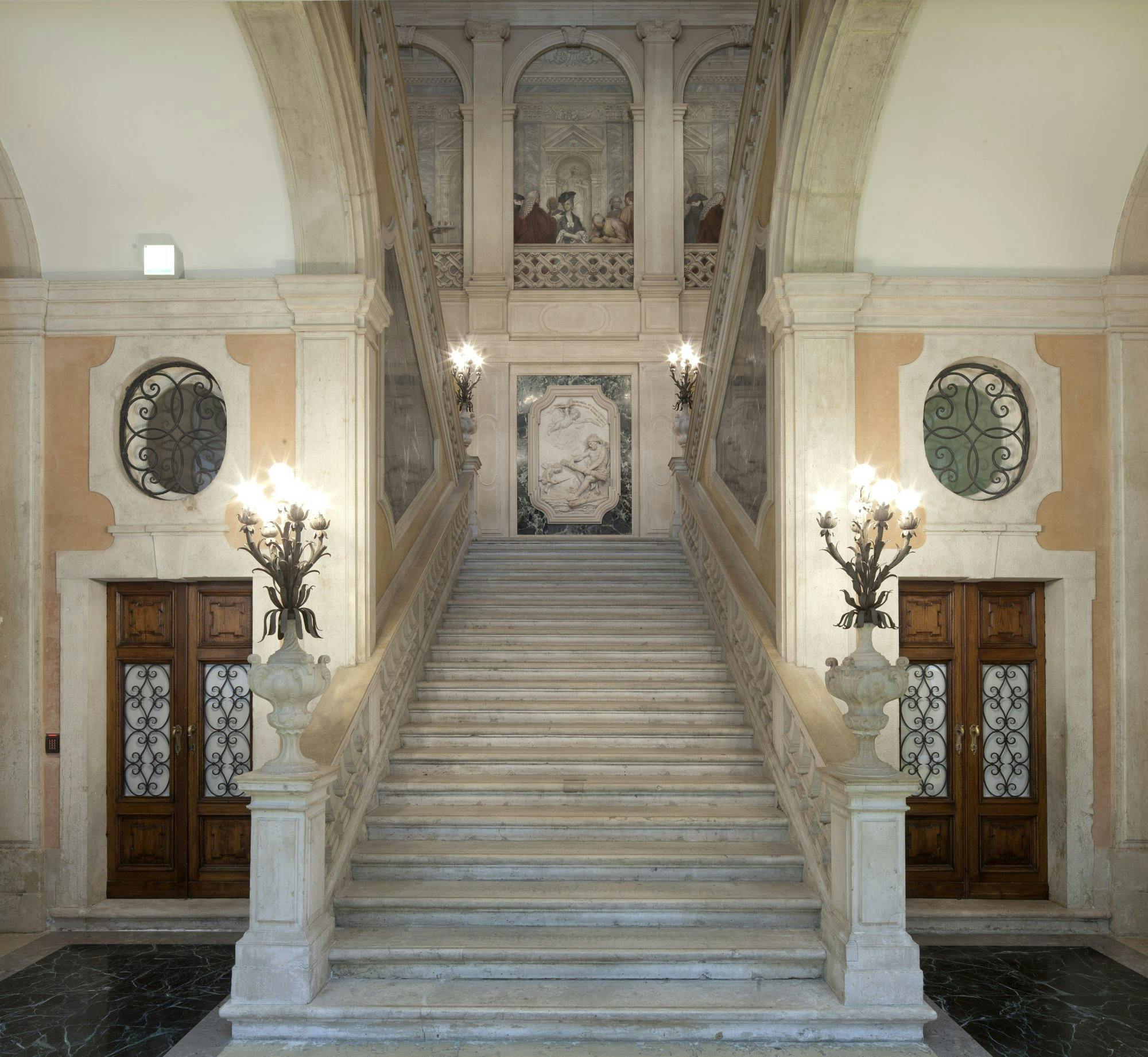
Ando’s intervention at Palazzo Grassi is deliberately restrained. Rather than compete with the existing Baroque envelope, he inserted a series of concrete volumes, partitions, and circulation elements that are clearly legible as contemporary additions. The most visible of these is a freestanding concrete staircase inserted into the center of the atrium, which acts as both structural axis and curatorial tool. Throughout the galleries, Ando introduced polished concrete floors, minimal lighting tracks, and pivoting wall panels to accommodate rotating exhibitions. The contrast between the cold cast concrete and the building’s original decorative ceiling frescos is left unresolved by design.
The renovation of Teatrino Grassi, completed in 2013, is even more reduced. Originally a cinema built in 1951, the structure had fallen into disuse. Ando gutted the interior and reconfigured it into a single-volume auditorium with flexible programming capabilities. The façade was left intact, while the interior was rebuilt entirely in concrete and wood. Acoustic panels were concealed behind vertical slats, and circulation spaces were minimized to preserve the spatial clarity of the auditorium. The project is one of Ando’s few realized works in Italy outside religious or residential typologies.
What links the two projects is Ando’s interest in tension—between old and new, opacity and transparency, weight and silence. Unlike many museum renovations in Venice that attempt to mimic or blend, these two buildings assert their layered histories through difference. Ando’s additions are not about continuity; they are about reading time architecturally. In both spaces, the contemporary program is embedded without dissolving the memory of the original structures. For architects, the value lies not only in the spatial choreography but in the way Ando leaves the seams exposed.
